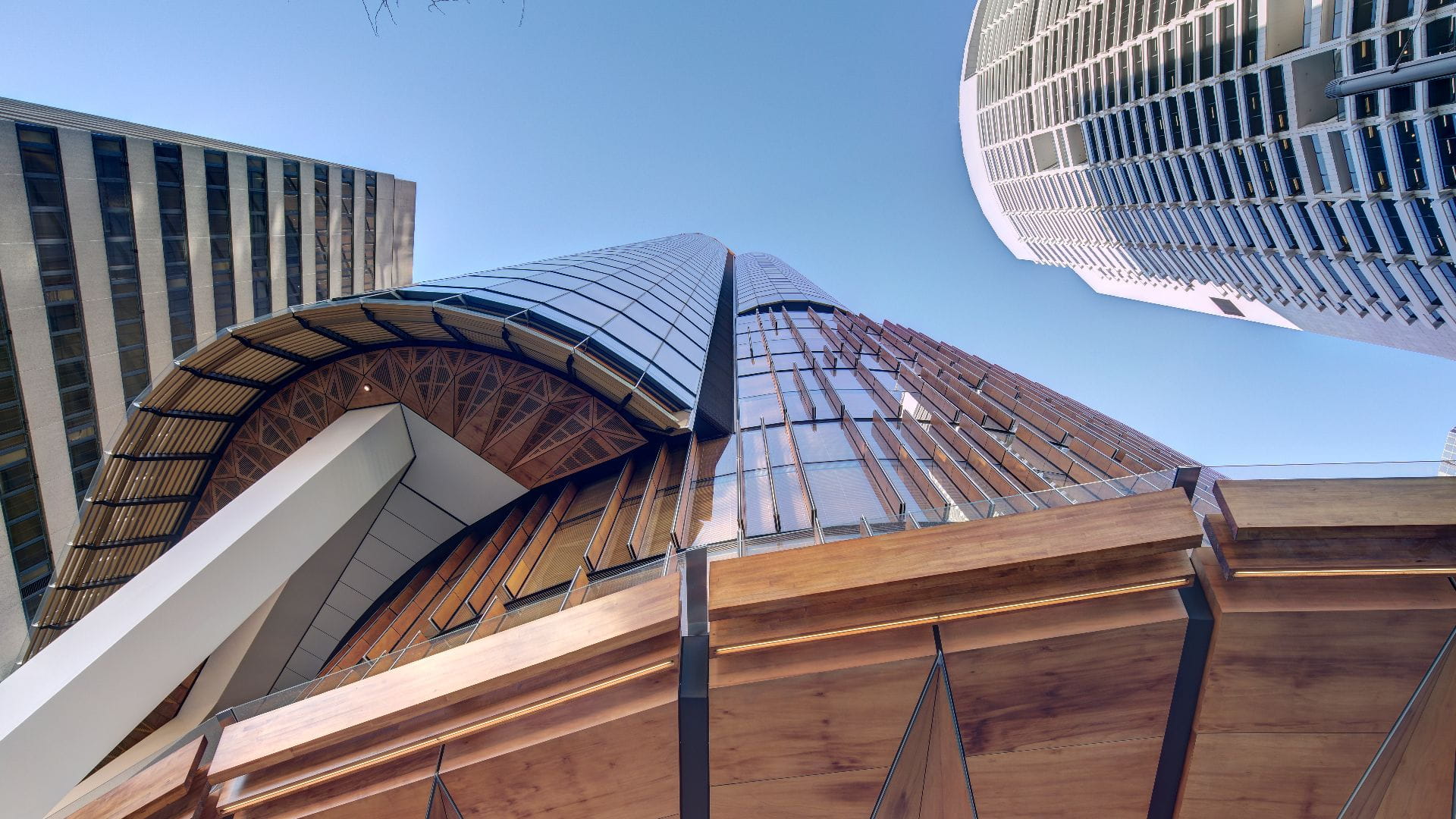
THE VISION
Architectural intent
Designed by architects Francis-Jones Morehen Thorp, EY Centre has been designed in response to the occupant experience, making it a very different breed of office building.
In contrast to the grey, cold forms that dominate the Sydney skyline, EY centre is defined by its warmth – achieved through the use of natural timber, sandstone and clear glass.
Thanks to the state-of-the-art technology embedded into its design, the building responds to its occupants in a host of ways. Perhaps the most evident is the timber blind and glazing system that forms EY Centre’s facade. As the external conditions change, these adjust automatically, ensuring that the climate inside remains comfortable – while reducing reliance on air conditioning, delivering significant energy and cost savings. Even from a distance, the building changes in appearance as the sun moves – with the western facade clear and open in the morning, and more closed in the afternoon.
A host of other technology is also integrated throughout the building, adding to its occupant experience and green credentials: from sensors to help manage energy use, to responsive LED lighting. Internal workspaces are highly flexible, shaped by the changing nature of the workforce.
Even EY Centre’s ground plane experience is different, with an inviting lobby, kiosk and bespoke public art combining to form a new domain to be shared by tenants and visitors alike.
-
READ MORE
EY Centre grows out of its site, with the site as the source of its inspiration, its fabric, character and context; and in doing so reveals, interprets and reinforces a unique sense of place. The building reveals the site’s history and meaning through material sourced from the site, integrated artwork, and interpretive works, while focusing on the quality and amenity of the public domain and its critical role in the city.
The building’s ‘world-first’ timber closed cavity facade incorporating a timber blind system reduces the need for a large energy plant and provides significant cost and energy savings on heating and cooling the building. This is achieved through a facade made from multiple layers. The outer layer is a single sheet of low iron glass, behind which is a layer of automated blinds of natural timber, located within a cavity that is clean and dust free. The inner layer is a sealed double glazed high performance insulating unit. The result is a facade that outperforms any of the surrounding grey glass buildings. It is clear and transparent and the natural colour of wood glows in the sun. This façade, with automatically adjusting timber screens, has proven highly effective at assisting with the moderation of the light and heat radiating from outside, allowing high levels of natural light internally. From the outside, the building changes in appearance as the sun moves as a result of the natural variance in the timber used. The western facade clear and open in the morning and more closed and timber in appearance in the afternoon, and vice versa in the east. The ground of the new building, kiosk and public space is formed in stone, curved and folded up to create steps, and a place to display the site’s archaeological findings from Sydney's colonial and Victorian-era. Similarly there is a connection to ground and earth where the primary elements of the foyer, concierge desk and cantilevered tables, which mark points of gathering, bend from the ground in contrasting stone like the natural sedimentary layers of Sydney shoreline. A bronze line has been incised through the floor of the public domain and into the lobby, marking the edge of the water from the pre-European estuary. The Judy Watson artwork that wraps the lobby in sandstone quarried from the site also pay homage to the indigenous significance of the site.
EY Centre lobby is a gentle space, warm and welcoming, a transition from the workplace to the public street as well as an extension of it. The design contributes to the wider appreciation of the quality of the public domain, incorporating public art and promoting the integration of George Street, Dalley Street, Alfred Street and Pitt Street.
